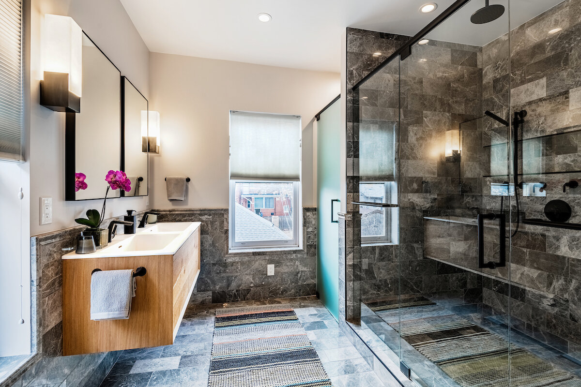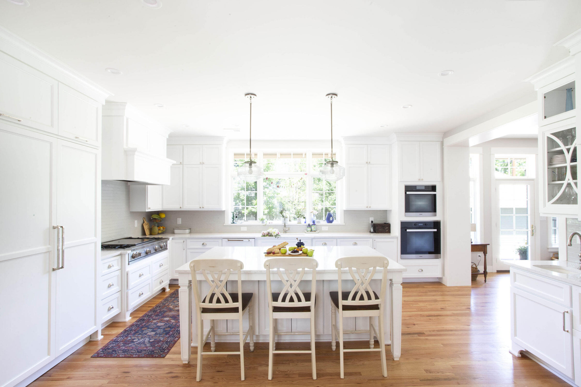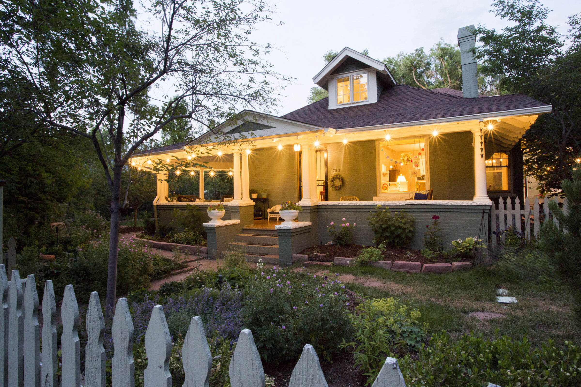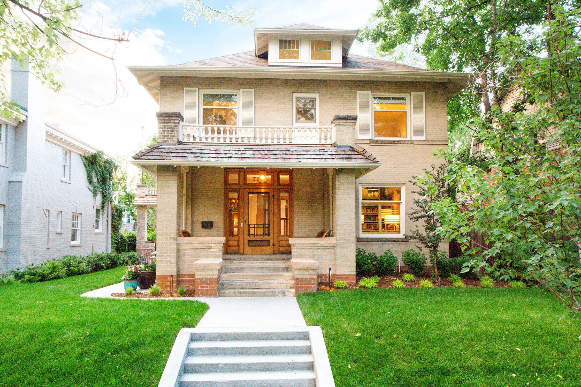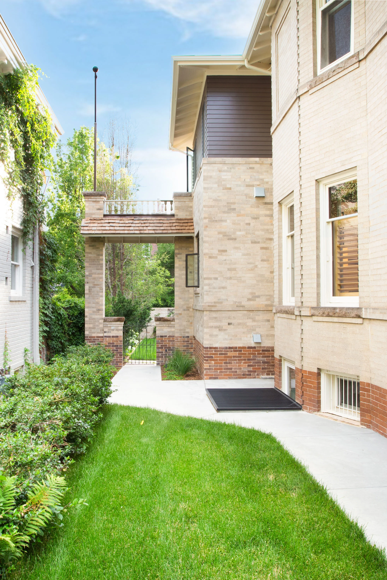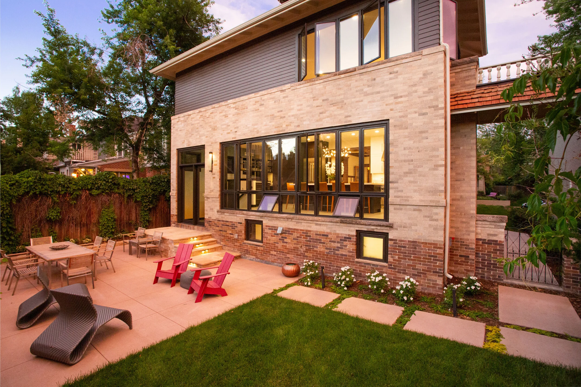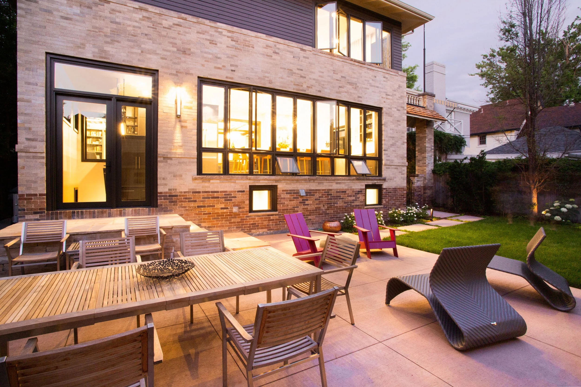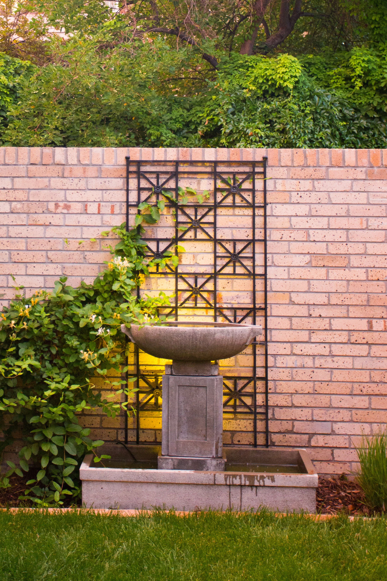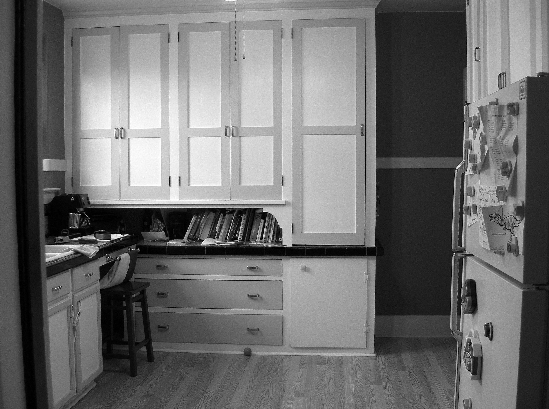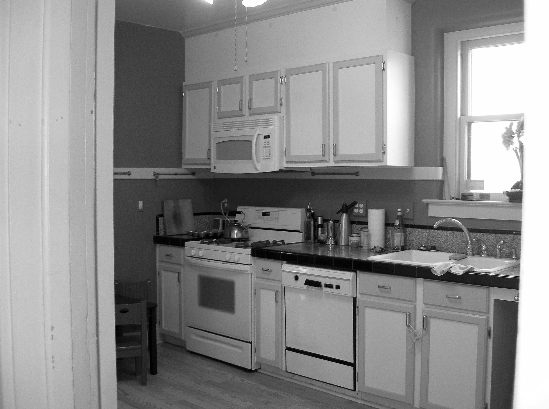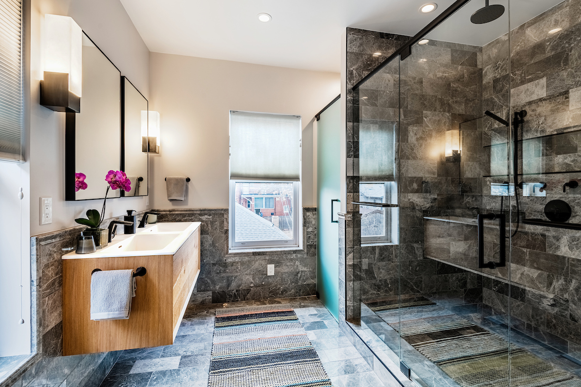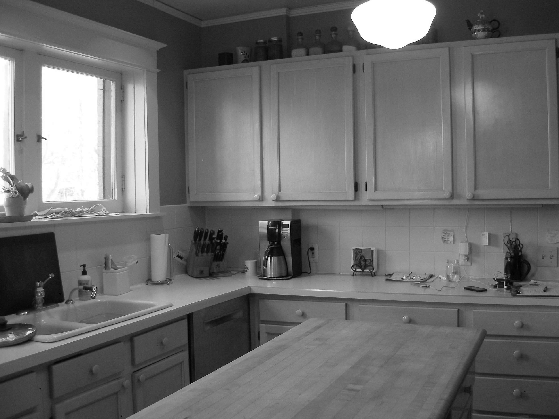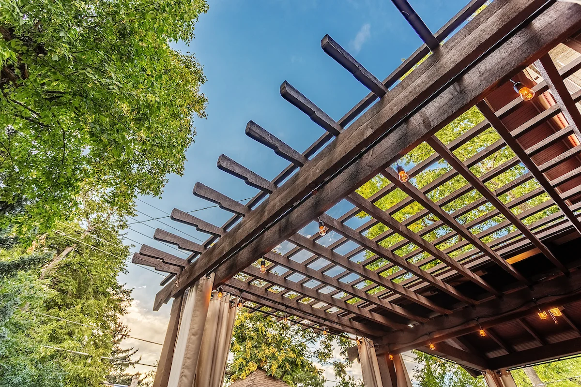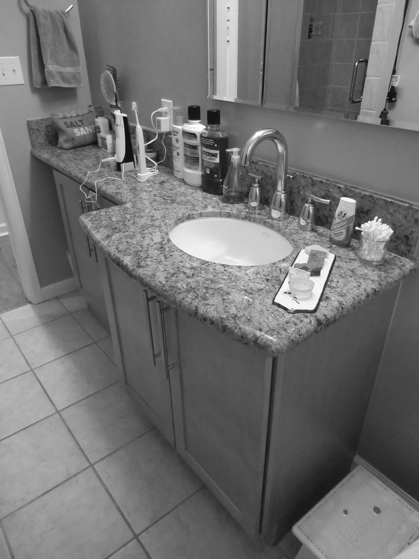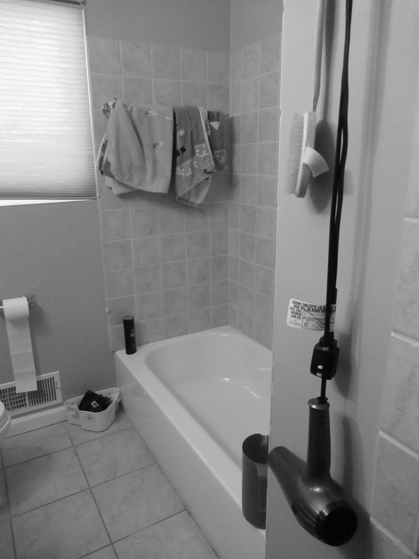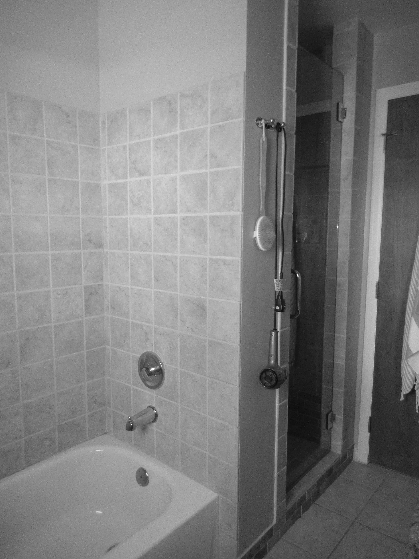About
Carole Chun is founding principal of Hillhouse Chun Architecture, an architecture studio based in Denver. She has over 20 years of experience in residential architecture. Each project focuses on generating a tailored design to meet a family’s specific needs, that also strives to enhance their unique lifestyle. She approaches her projects with a sensitivity toward architectural traditions, while integrating modern design and influences to create an enduring product.
Carole was born and raised in Hawaii. She received her Master’s degree in Architecture at the University of California, Los Angeles’s Graduate School of Architecture and Urban Design. Before graduating from UCLA, she received her undergraduate degree from Smith College in Massachusetts, and was selected for Harvard University Graduate School of Design’s Design Discovery program.
During her studies at UCLA, Carole interned in Hawaii for modernist architect Vladimir Ossipoff, whose work was inspired by nature and deeply influenced by Japanese culture and Hawaiian climate. Her previous experience includes two award-winning firms: Koning Eizenberg Architecture, which practices in the modern idiom, and Appleton & Associates, whose practice is focused on the traditions of residential architecture. These experiences have shaped in Carole an appreciation for connecting to the past while also looking to the future in her own work. She established Hillhouse Chun Architecture in 2006.










